Optimizing Limited Space with Small Bathroom Shower Plans
Corner showers are a popular choice in small bathrooms due to their efficient use of space. They typically fit into an existing corner, freeing up room for other fixtures. These layouts often incorporate sliding or hinged doors to minimize space needed for opening and closing.
Walk-in showers provide a sleek and accessible option, eliminating the need for doors or curtains. They can be designed with a single glass panel or open entry, creating a seamless look that visually expands the bathroom.
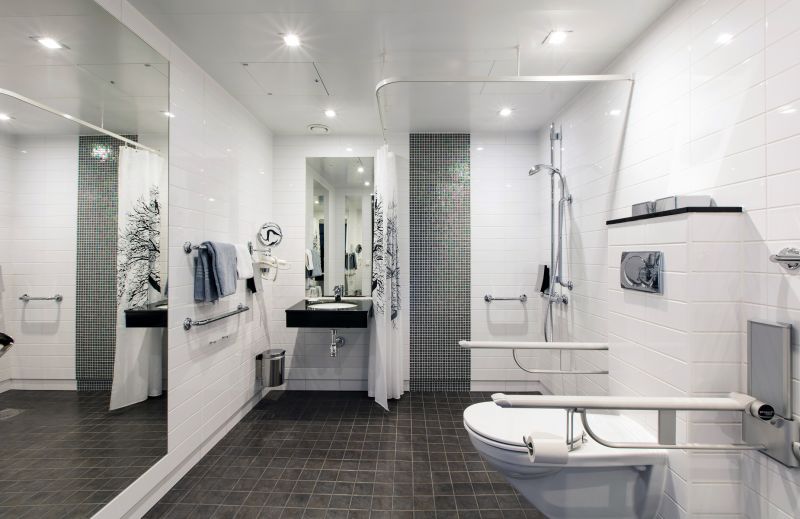
Compact layouts often feature a shower stall with built-in shelving and wall-mounted fixtures to save space.
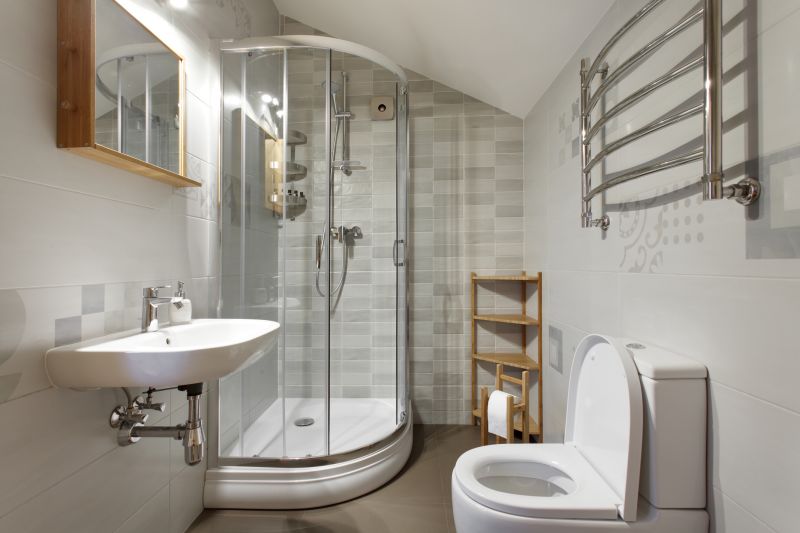
Utilizing vertical space with tall storage units helps keep essentials organized without cluttering the floor.
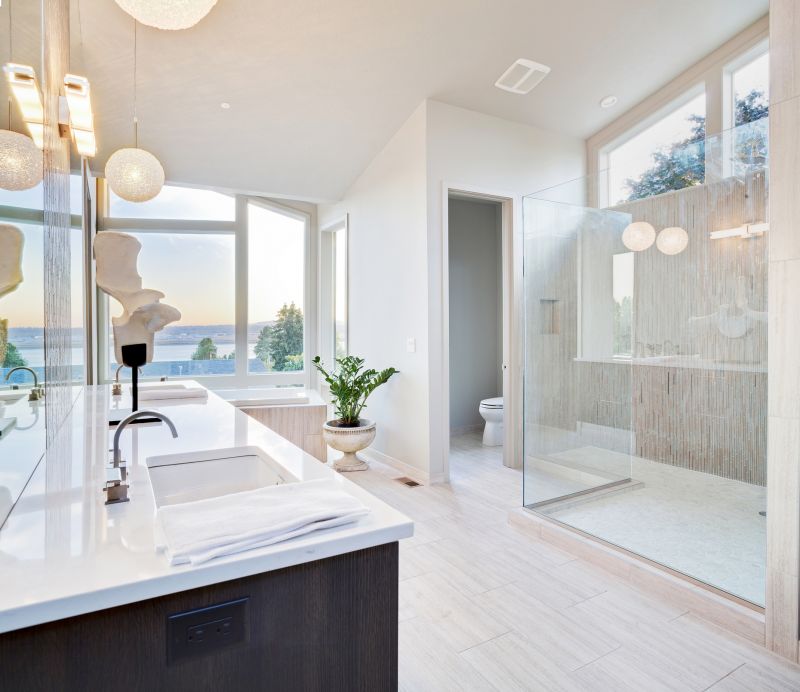
Sliding glass doors are ideal for small bathrooms as they do not require extra space to open outward.
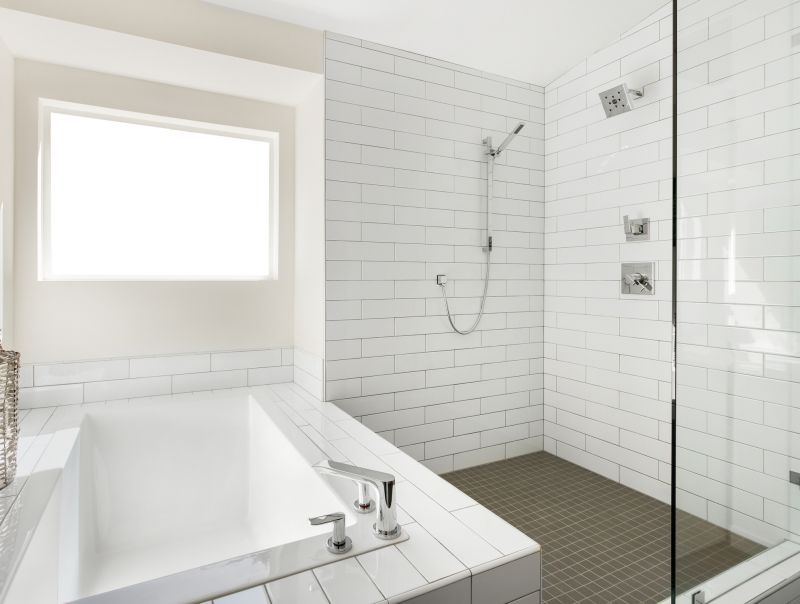
A shower with a clear glass enclosure can make the space appear larger and more open.
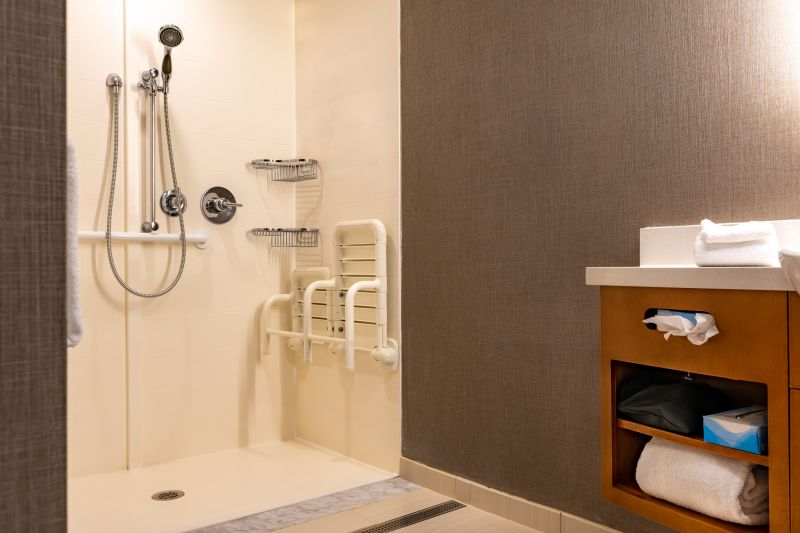
Compact shower stalls with integrated benches provide comfort without sacrificing space.
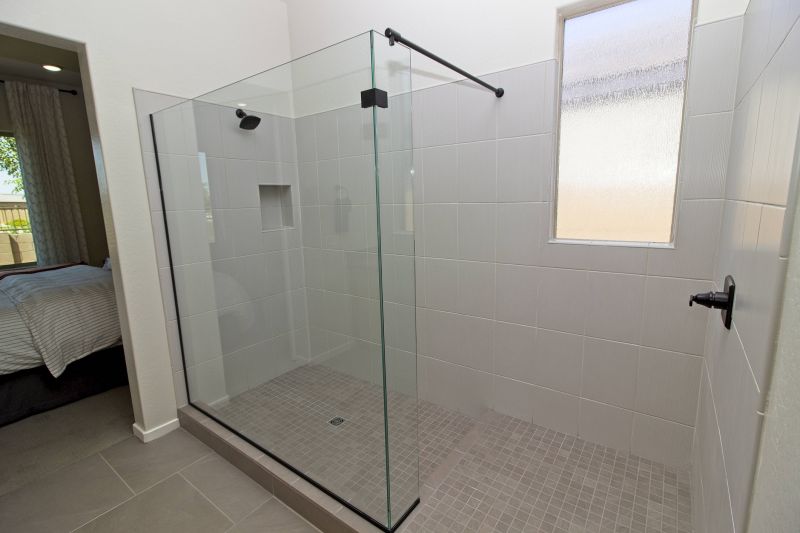
Corner showers with curved glass doors optimize corner space while adding a modern look.
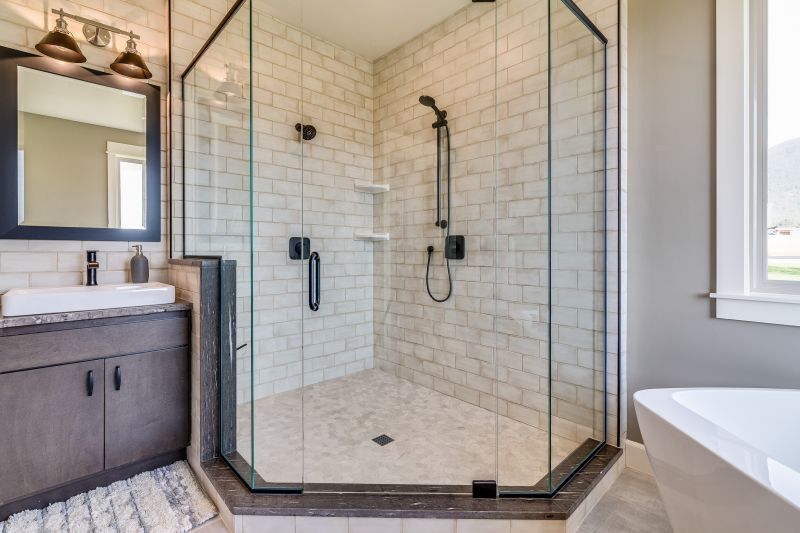
Open-concept walk-in showers with minimal framing create a spacious feel in small bathrooms.
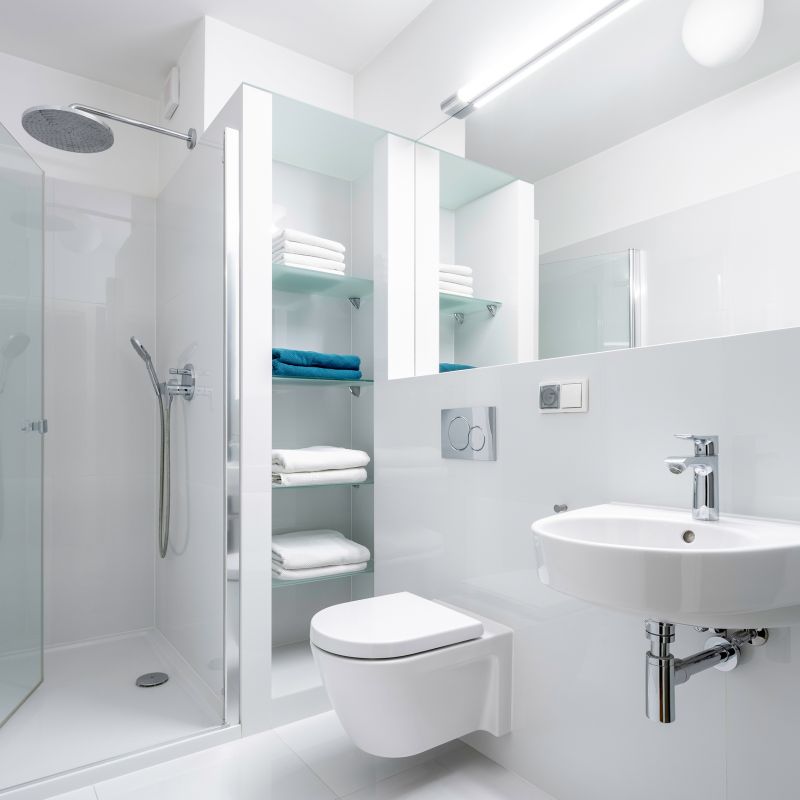
Using neutral colors and simple fixtures enhances the perception of space in a small shower area.
| Layout Type | Best Features |
|---|---|
| Corner Shower | Maximizes corner space, ideal for small bathrooms |
| Walk-In Shower | Creates an open feel, easy to access |
| Sliding Door Shower | Saves space, prevents door swing interference |
| Curved Glass Enclosure | Adds elegance, optimizes corner usage |
| Open-Concept Shower | Minimal framing, enhances spaciousness |
| Built-in Bench Shower | Provides comfort without increasing footprint |
| Niche Storage Shower | Built-in shelves save space and keep essentials organized |
| Compact Shower Stall | Designed specifically for tight spaces |
Selecting the right layout for a small bathroom shower involves considering both functionality and design aesthetics. Corner showers are highly effective in utilizing space efficiently, especially when paired with sliding doors that do not require additional clearance. Walk-in showers with minimal framing can dramatically open up the visual space, making the bathroom feel larger. Incorporating vertical storage solutions, such as niche shelves or tall cabinets, helps keep the area organized without overcrowding the limited footprint. Additionally, transparent glass enclosures contribute to an airy ambiance, which is critical in small bathrooms.
Material choices also influence the perception of space. Light-colored tiles and simple, clean lines create a sense of openness, while larger tiles with minimal grout lines reduce visual clutter. When designing small bathroom showers, it is essential to balance practicality with style, ensuring that fixtures and storage options do not obstruct movement or make the space feel confined. Thoughtful planning in layout and design can transform a modest bathroom into a functional and inviting space.




